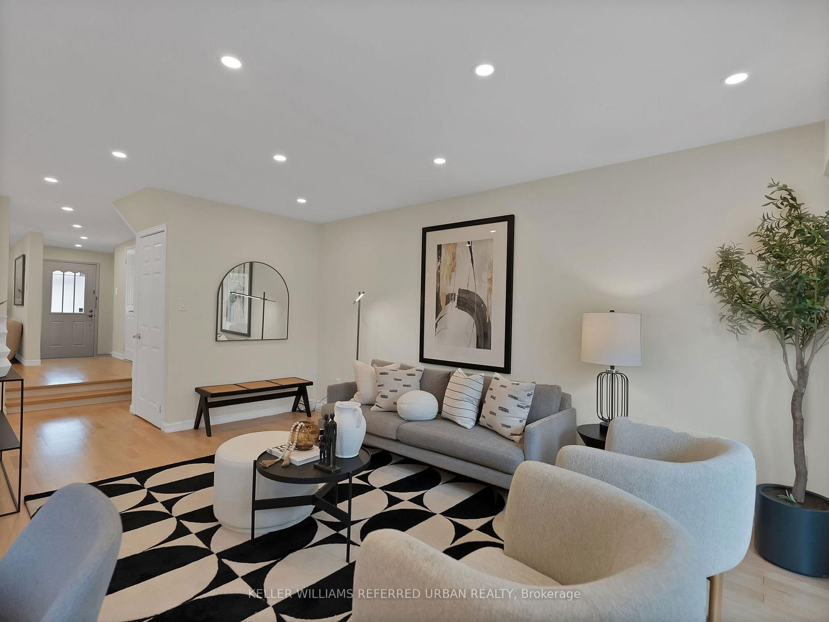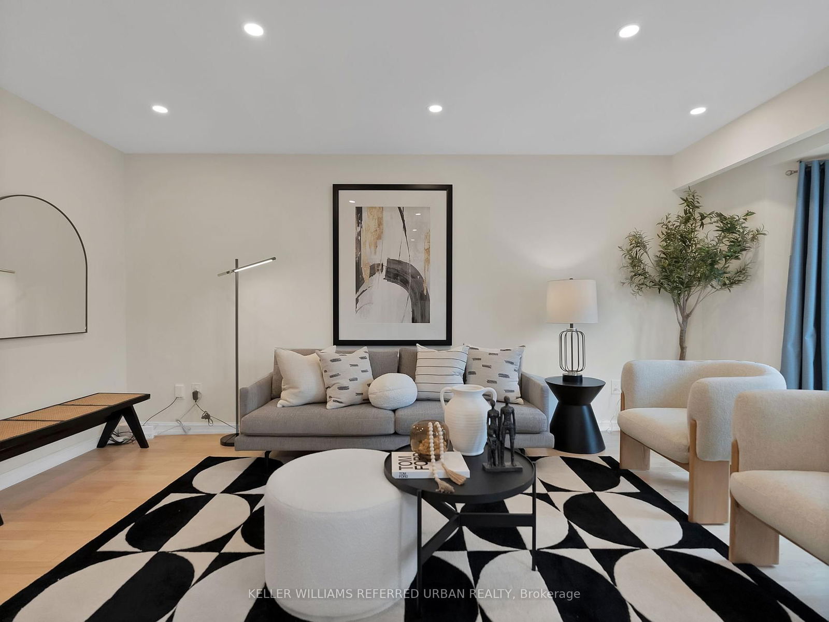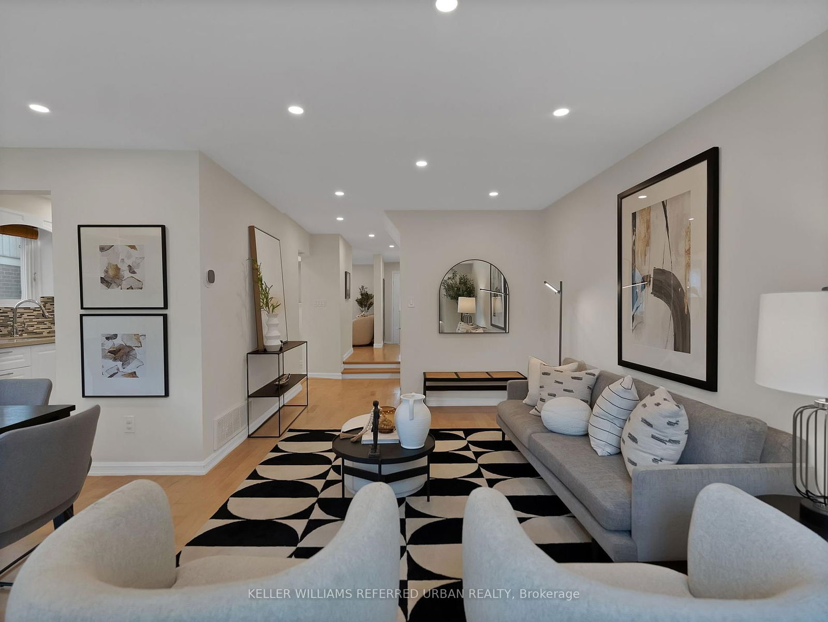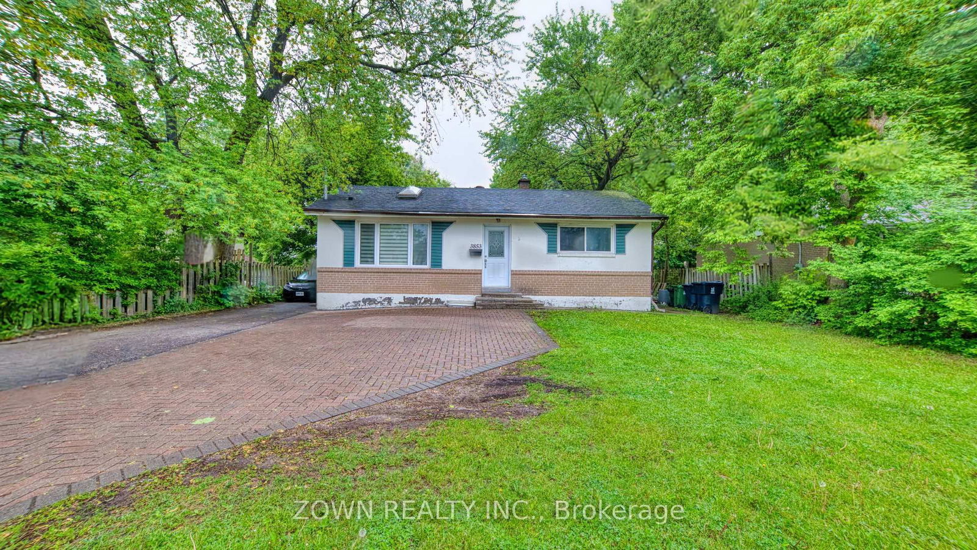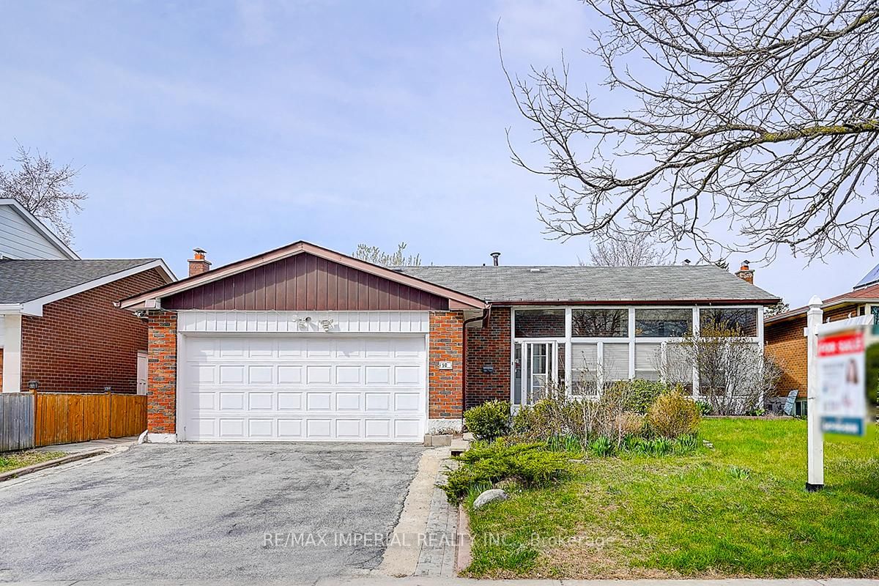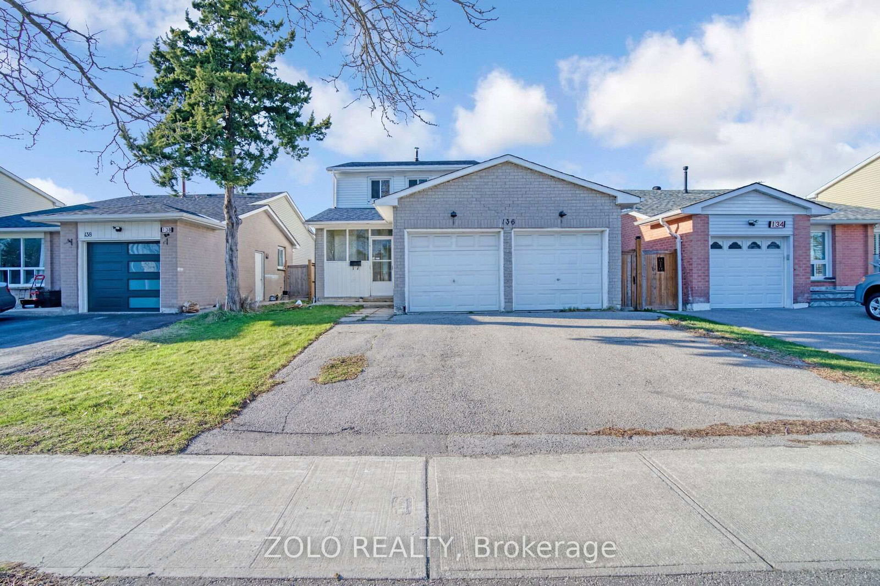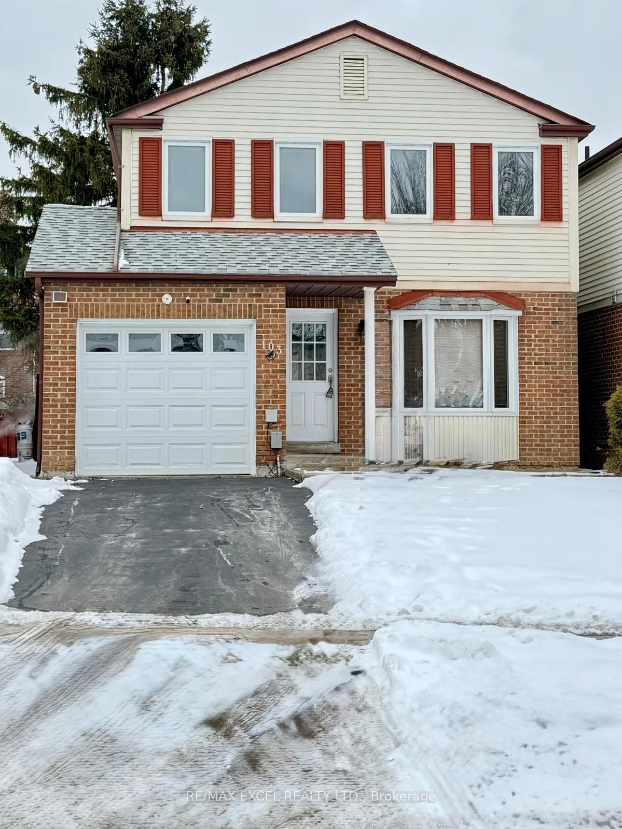Overview
-
Property Type
Detached, 2-Storey
-
Bedrooms
3 + 2
-
Bathrooms
3
-
Basement
Finished
-
Kitchen
1
-
Total Parking
4 (2 Attached Garage)
-
Lot Size
114.19x37.53 (Feet)
-
Taxes
$5,798.93 (2025)
-
Type
Freehold
Property description for 196 Wintermute Boulevard, Toronto, Steeles, M1W 3L5
Open house for 196 Wintermute Boulevard, Toronto, Steeles, M1W 3L5

Property History for 196 Wintermute Boulevard, Toronto, Steeles, M1W 3L5
This property has been sold 3 times before.
To view this property's sale price history please sign in or register
Local Real Estate Price Trends
Active listings
Average Selling Price of a Detached
May 2025
$301,622
Last 3 Months
$1,568,488
Last 12 Months
$4,284,829
May 2024
$2,281,686
Last 3 Months LY
$4,385,801
Last 12 Months LY
$4,167,874
Change
Change
Change
Historical Average Selling Price of a Detached in Steeles
Average Selling Price
3 years ago
$9,713,216
Average Selling Price
5 years ago
$9,150,740
Average Selling Price
10 years ago
$211,849
Change
Change
Change
How many days Detached takes to sell (DOM)
May 2025
91
Last 3 Months
45
Last 12 Months
39
May 2024
41
Last 3 Months LY
21
Last 12 Months LY
25
Change
Change
Change
Average Selling price
Mortgage Calculator
This data is for informational purposes only.
|
Mortgage Payment per month |
|
|
Principal Amount |
Interest |
|
Total Payable |
Amortization |
Closing Cost Calculator
This data is for informational purposes only.
* A down payment of less than 20% is permitted only for first-time home buyers purchasing their principal residence. The minimum down payment required is 5% for the portion of the purchase price up to $500,000, and 10% for the portion between $500,000 and $1,500,000. For properties priced over $1,500,000, a minimum down payment of 20% is required.

